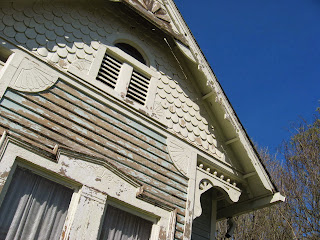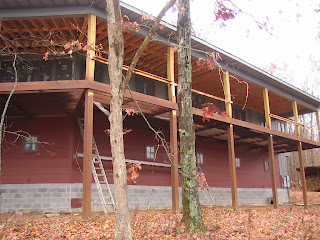 |
| Preliminary Front Elevation Study |
This "country" house was built for a repeat client (I had designed a retreat on Roan Mountain in North Carolina a couple of years earlier) that had a strong programmatic notion as to the general direction of the design. Luckily for me, they were willing to let me flesh out the design with little interference, and really deviated very little conceptually from the original sketches. The house, garage, and pool area form an "ell" around a natural depression that hosts several large maple trees that were left undisturbed. The exterior combines limestone, painted lap siding,
vertical painted board on board siding, cedar shingle, and brick, in various combinations to accentuate the architectural forms. There are large porches on the front and back of the house, bracketing the main Living Room, so that the space has a view to the front toward the street and a pasture beyond, and back toward the more private pool and terraces. A trellised hot tub area and screened porch complete the pool and terrace area. Stephanie Gilboy did the Interior Design (and much more) and
Rob Tallman was the Contractor/Builder.
 |
| Living Room |
 |
| Plan Concept Sketch- Entry and Living Room |
 |
| Living Room Looking Toward Library |
 |
| Breakfast Room |
 |
| Library looking toward Living Room |
 |
| Library |
 |
| Balcony overlooking Library volume |
 |
| Master Bathroom |
 |
| View through Kitchen toward Dining Room |
 |
| Pool Terrace |
 |
| Covered Porch at Pool Terrace |
 |
| Screened Porch overlooking Pool Terrace |
 |
| Pool Terrace toward house |
 |
| Hot tub and Trellis |
 |
| Upper Level Hallway with views down to Pool area |
 |
| Upper Level TV Area |

























































