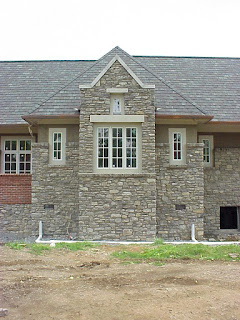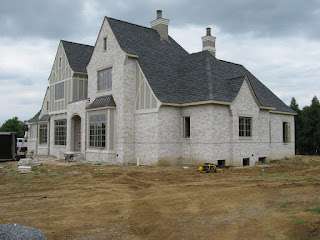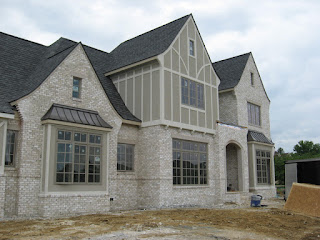Friday, December 2, 2011
Wednesday, October 19, 2011
Traditional Design in Atlanta Georgia
Switching gears totally, we've been designing this traditional brick and clapboard house to be built in Atlanta, Georgia. The detached garage, and the upper level Owner's Suite really allow for greater flexibility since the program for the main level and upper level are much closer to being the same square footage. It's quite difficult and restrictive to design on narrow lots when all the rooms "need" to be on the same level! Thank you to the client for making things easier on us!
Tuesday, September 20, 2011
New "Contemporary" House in Brentwood, Tennessee- Some would say "modern" even!

We always know that for the most part, in our market, we're going to be designing homes of a more traditional or transitional style- but it's always nice to occasionally do something different. This house will sit near a hilltop, at once snuggling into the landscape and cantilevering over the hill to take advantage of the nice views. We will update the progress on this design as it develops further.
Friday, September 9, 2011
Another From the "Archives"- Residence in Hill Place, Nashville, Tennessee
Here's one of our houses done in the late '90's in a development called Hill Place, here in Nashville, Tennessee. The development is one of the early ones in the Nashville area to dictate that the house be of an historical style (the first of many developments like this in Nashville- unfortunately, almost all of them are like this now!) so we chose to loosely interpret an English mode for this home. The picture with all the landscaping is recent, but I also included some construction shots from back in the day
Saturday, August 20, 2011
Monteagle House "Transformed!"
Ava, the niece of a very good friend of mine, transformed the house that I designed for her Grandmother! See: http://bcadnews.blogspot.com/2009/09/monteagle-house.html Maybe they will approve the new color choices!
Monday, July 18, 2011
"Contemporary" House in Forest Hills, Davidson County Tennessee








It's a bit strange to think of a house design that you did, and realize it's around 15 years old! At the time this house was just about complete, a local architect here in Nashville walked through and said something to the effect of "Savor this opportunity. You may never get a chance to do something like this again". I think he meant this in a complementary way- and I took it that way- but now that I look back, I realize he was more right than I would have expected at the time. I've had great opportunities to do nice things, but rarely have I had clients with the vision, resources and time to do this kind of project. There are a few things I would change if I had the chance now- and this house was definitely a product of its time (and my lack of experience), but I still like it and enjoy looking at the photos and plans from time to time. Back then I was with Edwards + Hotchkiss Architects, and received lots of help from Keith Covington and others. Interior design was by Laret Casella- then with the Anderson Design Studio. Good photography was done by Shannon Fontaine and Donna Yancey, bad photography by me!
Tuesday, May 17, 2011
Friday, May 13, 2011
Houses in the Annandale Development, Brentwood, Tennessee
Here are a few houses that we designed that are located in the Annandale Development in Brentwood, Tennessee. Every house must be of a traditional vernacular according to the development guidelines, and each plan has to go through a rigorous review process before permitting and construction can begin. Each of these homes were constructed by Castle Homes. Check out their website as well at: http://www.castlehomes.com/ and see the other plans we have in process for some other Nashville area developments.








Subscribe to:
Comments (Atom)





































