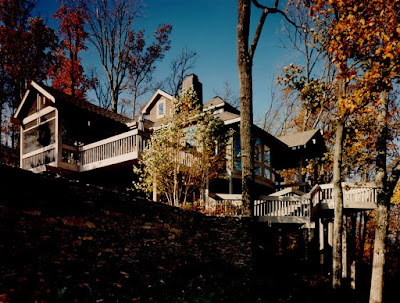
Recently I had the pleasure of visiting a home ( that I designed back in 1990 ) because a friend of mine, Kathy Gray, had just finished "updating" the kitchen. Although the house was originally designed as a spec, I was very impressed with the new owner's love of the house, and equally impressed with Kathy's kitchen design. My lousy photo of Kathy's work is below. To see more, and better photographs, visit: 
http://www.johntisdelappliances.com/fantastic-kitchens.asp?item=GreyContLt

http://www.johntisdelappliances.com/fantastic-kitchens.asp?item=GreyContLt

Coincidentally, the other day I was driving down Franklin Pike in Nashville and noticed another house that I had designed was on the market for the second time since it was built. This house was designed for a unique client and has several features that were molded around his particular tastes. The fear is that the new owner will not understand what was built and will not hire the original designers to make modifications that they require.
Although I have no doubt the interior could use a little update- the house was built in the early 90's- I can only hope that the new owners understand what shaped the rooms in the first place. I guess there is a small chance that the owners might want to do some of the things that were cut out of the budget when the house was built- like add the copper gutters that were supplanted by the less expensive extruded vinyl variety.

This residence has also changed hands. This one also was obviously shaped by unique circumstances: a difficult site, adventurous owners, and a healthy budget. Most of the furnishings were chosen or designed specifically for each space. I understand that most of that furniture moved along with the original owners, and I was told that there is now a pool table where the original rhombus-shaped dining room table was.


Although I have no doubt the interior could use a little update- the house was built in the early 90's- I can only hope that the new owners understand what shaped the rooms in the first place. I guess there is a small chance that the owners might want to do some of the things that were cut out of the budget when the house was built- like add the copper gutters that were supplanted by the less expensive extruded vinyl variety.

This residence has also changed hands. This one also was obviously shaped by unique circumstances: a difficult site, adventurous owners, and a healthy budget. Most of the furnishings were chosen or designed specifically for each space. I understand that most of that furniture moved along with the original owners, and I was told that there is now a pool table where the original rhombus-shaped dining room table was.

I'm not really against the idea of a pool table being there- being a big kid myself, it's something I might consider if I owned the space- but it just highlights something that is totally out of the control of the original designer. When you're designing a home for a unique set of owners, it's a bit like being in a vacuum in that there's hardly a thought that the people would even consider moving out of a place that was designed just for them! But, that's life- and in our society, people just don't stay put for too long. Possibly the fact that someone is interested in buying this type of house, as opposed to "French Country" or "Tuscan Villa", implies that they respect the design and want something unique, even if it's not uniquely suited to them.
Photos from top to bottom by: Bill Lafevor, Kevin Coffey, two in a row by Robert Ames Cook, Shannon Fontaine, and the last two by Donna Yancey.
Photos from top to bottom by: Bill Lafevor, Kevin Coffey, two in a row by Robert Ames Cook, Shannon Fontaine, and the last two by Donna Yancey.





















